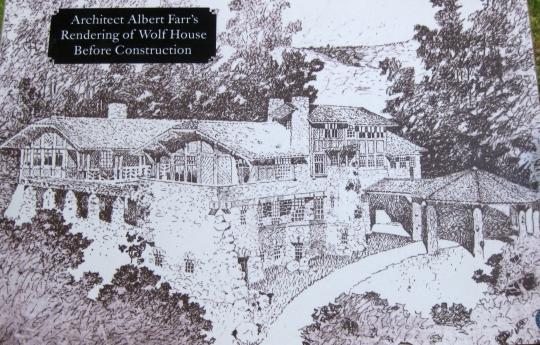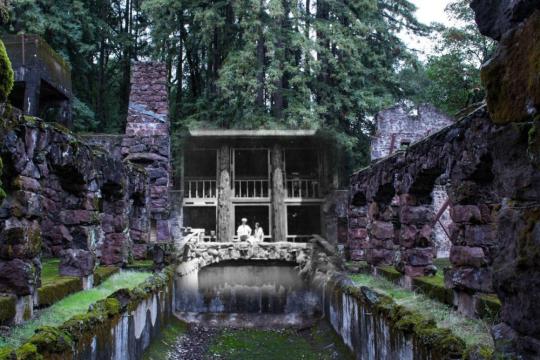Wolf House
"It should be thought of, that house, in relation to Jack, not a mansion, but a big cabin, a lofty lodge, a hospitable teepee, where he...could stretch and beam upon you and me and all the world that gathered by his log fires." --Charmian Kittredge London

Jack and Charmian's dream home was planned even before their marriage. Actual work on it began April 1911. Albert Farr of San Francisco was the architect who transferred Jack's ideas into blueprints. For earthquake protection, the building was put on a huge floating slab large enough to support a forty-story building. Redwood trees, fully clothed in their own bark, deep chocolate-maroon volcanic rocks, blue slate, boulders and cement were chosen for primary building materials. The roof was of Spanish tile and came from the N. Clark and Sons Pottery, built on the old Davenport place in Alameda. Large redwood trees, with the bark still intact, formed the carriage entrance, the pergolas, and porches. The rafters were of rough-hewn, natural logs. Tree trunks in the gables and balconies were interlaced with fruit twigs for a beautiful effect.
Wolf House was not a castle in any sense of the term, though Jack and others referred to it as that. It was big, unpretentious, open, natural, and inviting, just like its builder. It was designed as a busy author's workshop, and as a home big enough for the many needs of the Londons, and for the entertainment of their friends.
Jack's workshop was to be 19 by 40 feet with a library of the same size directly under it on the second floor, connected by a spiral staircase. Here he would have room to work and house his huge library. At the time his books were stored inaccessibly in every building on the ranch. The work area was completely secluded from the rest of the house. High on the fourth floor and directly above Charmian's apartment Jack's sleeping quarters perched like an eagle's nest.
The 18 by 58 foot living room was two stories high with rough redwood balconies extending three-fourths of the way around. A huge stone fireplace and open ceiling rafters made a cozy nook of the huge room. One large alcove in the room was designed for Charmian's beautiful Steinway grand. Wolf House had its own hot water, laundry, heating, electric lighting, vacuum and refrigerating plants, a milk room, storeroom, root cellar, and wine cellar.
--Russ Kingman
"Everyone agreed that rock and concrete, massive beams and redwood logs with the bark on, were practically fireproof unless ignited in a dozen places, owing to the quadrangular construction and cement partitions. Nevertheless, three nights later, August 22, the entire inflammable part of the high stone shell was destroyed. I was awakened by voices from Jack's porch. Tiptoeing out, I saw Eliza, by his bedside, point in the direction of the Wolf House half a mile away, where flames and smoke rose straight into the windless, star-drifted sky."

from an early picture.
The immediate suspicion was arson, which Jack and Charmian believed was likely, even though the building foreman said it could have gone up spontaneously. No suspect was identified, and for decades afterward locals and scholars debated the cause of the fire. Perhaps it was an unhappy neighbor or an anarchist. Some gossiped that Charmian dropped a cigarette on purpose to start it, even though she never smoked. One scholar claimed Jack caused the fire. That assertion led to a rebuttal from another researcher.
In 1995, retired engineering professor, Robert N. Anderson, an expert investigator of disasters, took a team of ten forensic specialists to the ruins. After spending four days on the site collecting data, they concluded the cause of the fire was spontaneous combustion. They investigated the wiring, the location, the likelihood of an arsonist arriving without being sighted, and more possibilities. In the end, they pointed to the extreme heat of the day and the presence of oily rags in the room where the fire started. In other words, they backed up the foreman. Even so, the debate continues!
--Clarice Stasz

